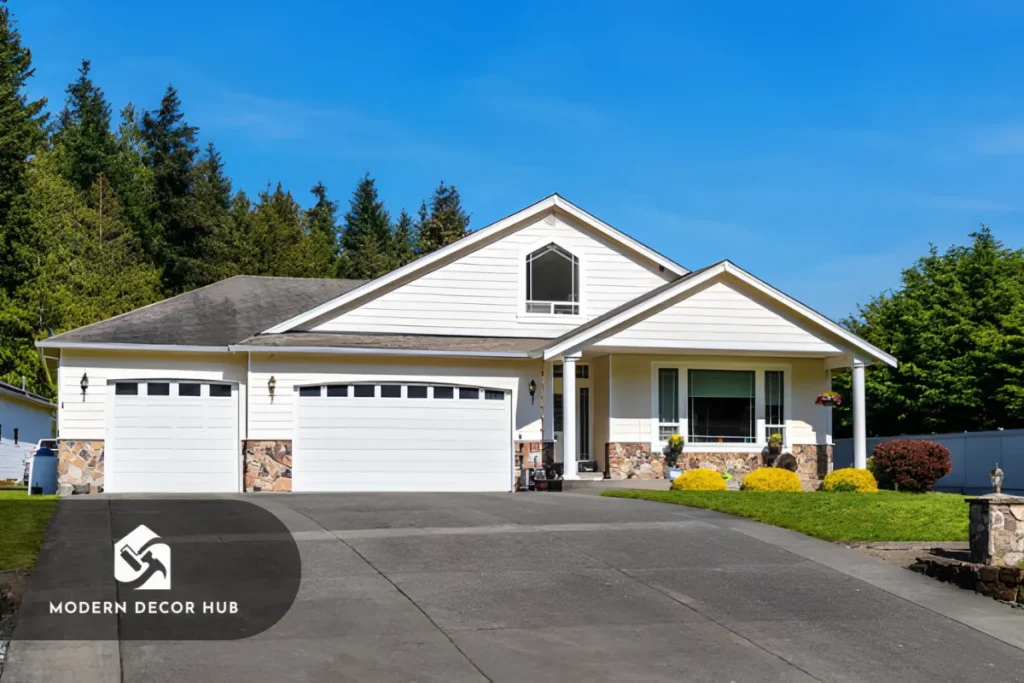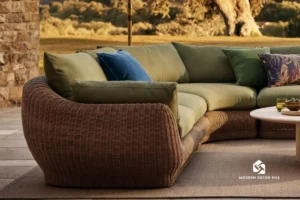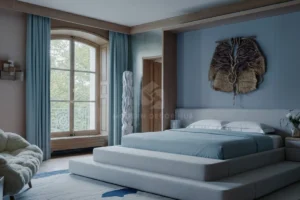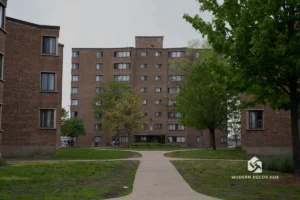What Defines a One Story Home Design Plan
When people talk about one story home design plans, they’re describing houses that keep everything on a single level — simple, functional, & stylish. These homes have all rooms on the ground floor, which means no stairs, less hassle, & a smooth flow between spaces. The design is perfect for families, seniors, or anyone who loves open, easy-to-move spaces. Unlike multi-story homes, one-level layouts focus on balance, comfort, & natural movement.
Advantages of a Single-Level Living Experience
Living in a one story house comes with a lot of everyday benefits. You’ll notice how much easier it is to clean, organize, & move around. No stairs mean fewer safety risks, especially for kids & older adults. Maintenance is simpler too, with fewer walls to paint or roofs to fix. Plus, single story home floor plans are known for their energy efficiency. You don’t waste heating or cooling on unused upper floors, saving money while keeping the home cozy year-round.
Here’s why many people choose a one story home:
- Easy to navigate for all ages
- Faster to build & usually cheaper to maintain
- Better airflow & sunlight throughout
- Seamless indoor-outdoor connection
Common Misconceptions About One Story Homes
Some people think a one story home means less space or style — that’s not true. Modern one story house plans can be just as spacious & luxurious as multi-story houses. Designers now use smart layouts, open concepts, & wider lots to create roomy, beautiful homes. From one story bungalow plans to compact one story home design plans, there’s a style for every lifestyle. Whether you prefer one floor house plans or sleek one level house design plans, there’s endless room for creativity & comfort.
Planning and Structuring the Layout
Essential Zones — Living, Sleeping, & Utility Areas
When creating a one story home, the first step is planning your zones. A good layout keeps the living area, bedrooms, & utility rooms balanced but separate enough for privacy. The best one storey house plans always start by placing living areas like the lounge, dining, & kitchen near each other for an open, connected feel. Bedrooms are usually placed on the quieter side of the home, away from the busy zones.
Here’s a quick way to plan it smartly:
- Keep the kitchen close to the dining area for easy meal service.
- Position bedrooms at the back for privacy & peace.
- Add a laundry or storage space near the garage or backyard for convenience.
- Keep bathrooms accessible from all main areas without crossing bedrooms.
When the layout flows well, your one story house design ideas will feel naturally functional & more comfortable to live in.
Foundation Options — Slab, Crawlspace, or Basement
The foundation you pick affects your budget, insulation, & home lifespan. Slab foundations are affordable & low-maintenance, perfect for compact one story home design plans. Crawlspaces give extra airflow & make repairs easier, while basements add storage or living space. Always check soil conditions before choosing — the right base ensures stability for decades.
Flow & Natural Lighting in Open Floor Plans
Open layouts make one story homes shine. When walls are reduced, light & air flow better, creating bright & inviting spaces. Large windows, skylights, or glass doors help make the interior feel bigger than it is. It’s also a great way to connect the living room with outdoor patios or gardens.
Tips for better natural light:
- Place big windows facing south for all-day sunlight.
- Use mirrors to reflect light in darker corners.
- Add sliding doors for smooth indoor-outdoor flow.
Integrating Indoor–Outdoor Transitions
A well-designed one story home blends indoor & outdoor living beautifully. Think of large patios, wooden decks, or glass doors opening to gardens. These transitions create a peaceful space for morning coffee, family barbecues, or evening relaxation. Many modern one story house plans now include outdoor kitchens, shaded pergolas, or small pools that make your home feel more open & enjoyable all year.
Customization, Cost, & Modern Trends
Popular Architectural Styles for One Story Homes
Today’s one story homes aren’t limited to a single look. You can pick from many popular styles depending on your taste & budget. Ranch homes are timeless, spreading wide across the lot with cozy layouts. Contemporary homes use glass, steel, & clean lines for a fresh vibe. Farmhouse styles mix rustic charm with open spaces, while minimalist designs focus on simplicity & calm.
Some common one story house design ideas include:
- Modern one story house plans with open floor layouts
- One story bungalow plans for compact family living
- One floor house plans featuring spacious kitchens & bright living rooms
- One level house design plans with large windows & sleek finishes
These options make it easy to find a layout that fits your personality & lifestyle.
Cost Estimation — Budgeting Smartly for Every Stage
Building a one story home can cost less than multi-story houses if planned right. Start by dividing your costs into three categories: design, materials, & labor. On average, construction takes less time & fewer materials since there are no upper floors.
Quick budget checklist:
- Design & permits: around 10%–15% of total cost
- Materials & structure: about 50%–60%
- Labor & finishing: the rest, depending on design details
Save money by choosing energy-efficient materials, simpler layouts, & local builders who understand single story home floor plans.
Energy-Efficient Design Choices
Energy efficiency is no longer a bonus — it’s a must. Smart insulation, double-glazed windows, & LED lighting reduce bills while keeping the house cozy. Modern systems like solar panels & smart thermostats make life easier & more sustainable.
You can also:
- Install ceiling fans to lower cooling needs
- Add insulation to walls & roofs for year-round comfort
- Use reflective roof materials to reduce heat absorption
Smart Home Features for One Story Living
Adding smart features can make a one story home more efficient & enjoyable. You can control lighting, locks, or air conditioning through your phone. Automated sprinklers, motion lights, or voice assistants add convenience & security. The best part — it’s easier to install these systems in one level homes since there’s no complex wiring between floors.
Smart homes aren’t just trendy — they save time, money, & energy while keeping your home safe & modern.
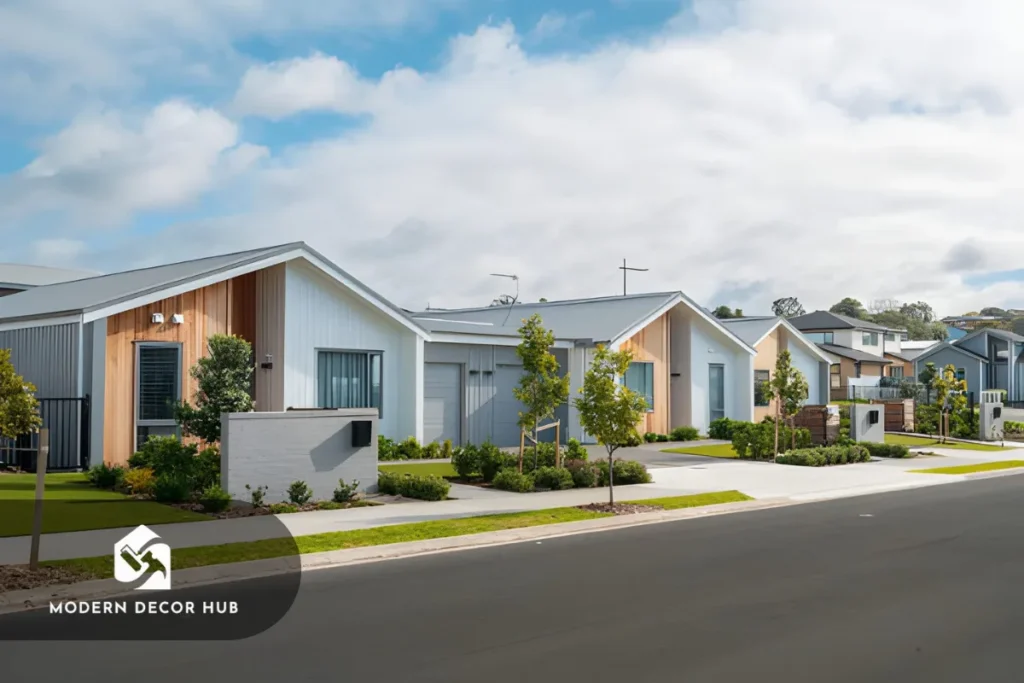
Practical Tips
Choosing the Right Builder or Architect
The success of your one story home starts with the right team. Pick a builder or architect who has real experience in one storey house plans. Ask to see their past projects & talk about what materials they use. A skilled professional will guide you through zoning rules, permits, & budget planning. They’ll also help you avoid design mistakes that could cost you later.
When comparing builders:
- Check customer reviews & finished homes.
- Ask for a detailed cost breakdown.
- Make sure they understand your lifestyle & needs.
- Confirm they specialize in single story home floor plans.
A trustworthy builder saves time, money, & stress while ensuring quality work.
Common Mistakes to Avoid During Planning
Even small errors in planning can turn into big headaches later. One of the most common issues is poor space management. Some people design homes too large for their lot or forget storage space. Another mistake is ignoring natural light or airflow, which makes the home feel dark & stuffy.
Avoid these pitfalls by:
- Double-checking your one story house layout ideas before final approval.
- Making sure each room has proper ventilation.
- Leaving enough space for furniture movement.
- Planning future needs like guest rooms or home offices.
Smart planning now prevents costly fixes later.
Future-Proofing Your One Story Home
A great home should fit your life today & tomorrow. Future-proofing means designing spaces that can adapt as your family or needs change. Many compact one story home design plans include flexible rooms that can become an office, playroom, or guest area later.
Think about:
- Wider hallways & doorways for easier access.
- Spaces ready for aging-in-place features.
- Room layouts that allow easy renovation if needed.
When you plan ahead, your home grows with you instead of limiting your options.
Inspiring Design Ideas for Your One Story Dream Home
Building a one story home gives you the chance to mix beauty with practicality. The best part is that every design can be personalized to match your taste & lifestyle. Whether you want a cozy family space or a sleek modern retreat, there’s always room to get creative.
Here are a few inspiring one story house design ideas to spark your imagination:
- Open concept living areas: Combine the kitchen, dining, & living space for a bright, connected atmosphere.
- Outdoor extensions: Add a patio, garden nook, or deck that blends seamlessly with indoor areas.
- Smart storage solutions: Built-in cabinets, attic spaces, & wall shelves help keep your home clutter-free.
- Flexible rooms: Turn one room into a home office today & a guest room tomorrow.
- Natural light focus: Include skylights & large windows to create a cheerful environment year-round.
If you want your one story home to feel truly special, think about how each detail affects your daily comfort. Even small choices — like flooring color, window placement, or ceiling height — can completely change how your home feels. Compact one story home design plans can look spacious with the right layout, while one floor house plans can feel luxurious with high ceilings & open spaces.
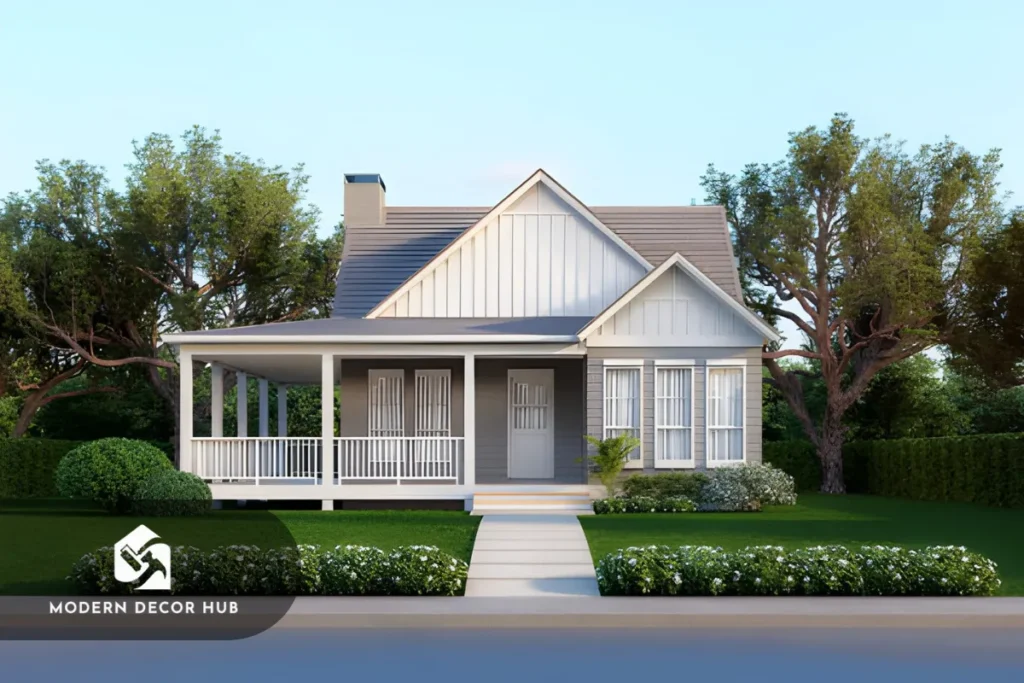
FAQs About One Story Home Design Plans
What is the ideal square footage for a one story home?
It depends on your family size & lifestyle. Most one story homes range from 1,200 to 2,500 square feet for comfort without wasted space.
Are one story homes cheaper to build than two story homes?
Usually yes. They use fewer materials & have simpler foundations, but lot size & design style affect the total cost.
Can I add a second floor in the future?
Yes, if the foundation is strong enough & the structure was planned for expansion. Ask your architect before construction begins.
What are the best materials for durability?
Concrete, brick, & steel frames last the longest, while wood offers warmth but needs regular care.
How can I make a one story home more energy-efficient?
Use insulation, energy-saving appliances, & solar panels. Add plants or trees outside to reduce heat during summer months.
Final Thoughts
Designing a one story home isn’t just about creating a layout — it’s about building a lifestyle that balances comfort, style, & practicality. A well-planned single level home offers freedom of movement, lower maintenance, & lasting value. Whether you’re drawn to modern one story house plans or cozy one story bungalow plans, the goal is the same: make every inch of space work for your needs.
Take time to plan each detail, from foundation type to room flow. Use natural light, energy-efficient materials, & smart home technology to future-proof your space. Most importantly, design with your daily life in mind — how you live, relax, & connect with family.
When you combine thoughtful planning with expert guidance, your dream of a one story home becomes more than just a plan on paper — it becomes a home built to last.

