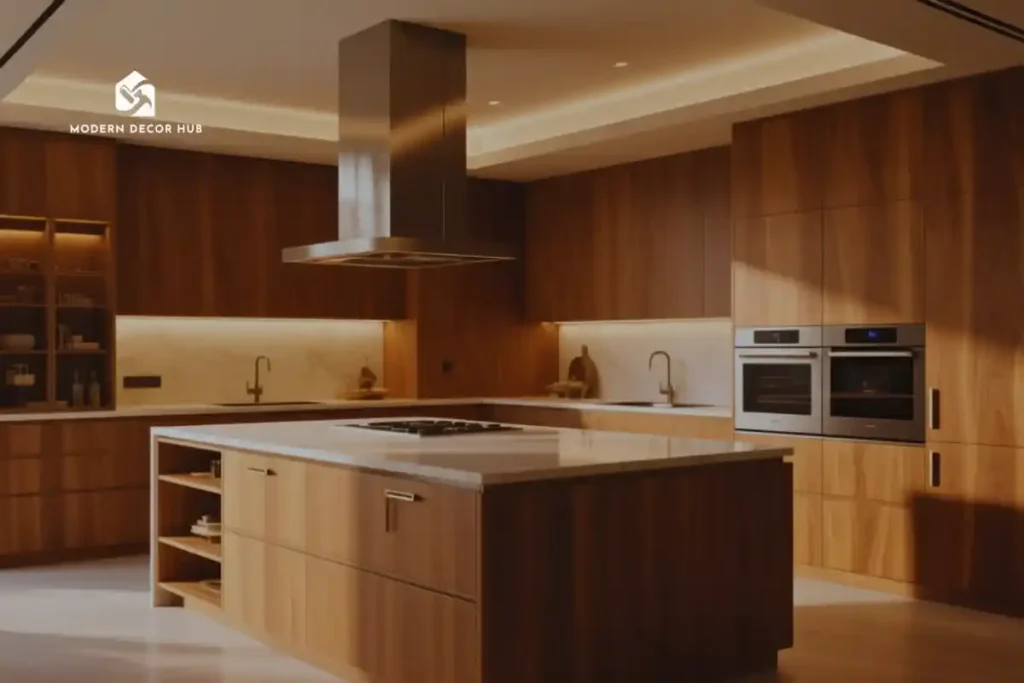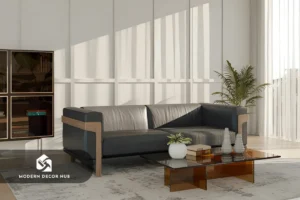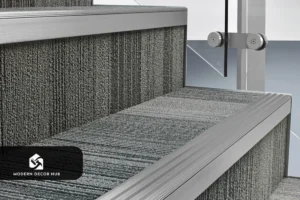Why Kitchen Island Sizes & Dimensions Matter
Hey there! If you’ve ever wondered why some kitchens feel spacious & others feel cramped, the secret often comes down to kitchen island sizes dimensions. Choosing the right island isn’t just about picking something that looks cool—it’s about creating a space that works for you, your family, & even your friends when they come over.
Imagine this: you’ve got a gorgeous island, but there’s barely enough room to move around it. Every time someone walks by, you bump into each other. Or worse, there’s no space to pull out a stool & enjoy a quick breakfast. That’s why understanding the standard kitchen island sizes dimensions is a game-changer. Getting it right means smooth cooking, plenty of storage, & room for everyone to hang out comfortably.
What Are Standard Kitchen Island Sizes & Dimensions?
Most kitchen islands in the U.S. are usually 4 to 8 feet long & 2 to 4 feet wide. The countertop height generally sits around 36 inches, which is perfect for most adults to prep food comfortably. If you’re planning on adding seating, you might want a raised counter or an overhang that gives at least 12 inches of knee room. That’s enough space for your legs without bumping your shins every time you sit down.
Lifestyle & Kitchen Functionality
Here’s the fun part: kitchen island sizes dimensions aren’t just about numbers. They’re about how you live in your kitchen. Do you cook alone, or is your kitchen the heart of your home where everyone gathers? Are you planning a small breakfast bar or a full-on dining space? By thinking about your lifestyle, you can choose a size that fits your kitchen perfectly without overcrowding it.
Clearance Space Matters
Don’t forget clearance space! You’ll want 42 to 48 inches around the island so that anyone can move freely. This is especially important if you have multiple cooks in the kitchen or kids running around. A well-planned island makes your kitchen flow naturally & feels inviting rather than chaotic.
Understanding Standard Kitchen Island Sizes & Dimensions
When it comes to planning your kitchen, knowing the kitchen island sizes dimensions is the first step to getting it right. You don’t want an island that’s too small to be useful, or too big that it dominates your space. Let’s break it down so you can visualize what works best for your kitchen.
Small Kitchen Islands
Small kitchens need islands that are compact but still functional. Typically, a small kitchen island is around 4 feet long & 2 feet wide. These islands are perfect for prepping meals, adding a little extra storage, & even squeezing in one or two stools for quick meals.
Despite their smaller size, small islands can still pack a punch. You can integrate a cutting board, drawers for utensils, or even a small prep sink without making the kitchen feel crowded. The key is to leave enough clearance space around the island, usually 42 inches, so everyone can move freely.
Medium Kitchen Islands
If your kitchen has a bit more space, a medium island is usually 6 feet long & 3 feet wide. These islands are incredibly versatile. You can prep meals, store appliances, have seating for 3–4 people, & even add a cooktop or a sink.
The height is typically 36 inches, perfect for food prep, with an optional overhang for bar-height seating. This size strikes the perfect balance between storage, function, & maintaining enough clearance space so your kitchen feels open & inviting.
Large Kitchen Islands
For spacious kitchens, large islands are usually 8 feet or longer & 4 feet wide. These islands are like the superstar of your kitchen—they can hold multiple sinks, cooktops, dishwashers, storage drawers, & even a full breakfast bar.
Large islands are great for entertaining because they allow multiple people to cook & socialize without bumping into each other. Make sure you leave at least 48 inches of space around the island to ensure smooth movement & a comfortable workflow.
Height, Depth & Layout Considerations
When planning your island, think about height, depth & layout. Standard countertop height is 36 inches, but if you’re adding a seating area, consider a 42-inch bar-height section. Depth usually ranges from 24 to 36 inches, depending on whether you include appliances or seating.
Layout is equally important. Do you have a galley, L-shaped, or U-shaped kitchen? Understanding your kitchen’s flow will help you choose kitchen island sizes dimensions that complement the space & make your cooking experience effortless.
Kitchen Layout Considerations: Planning the Perfect Flow
Your kitchen layout can make or break the functionality of your kitchen island sizes dimensions. Even the most beautiful island won’t work if it blocks traffic or creates awkward spaces. Let’s dive into how to plan your island so it fits seamlessly into your kitchen.
Work Triangle & Efficiency
One of the most important things to consider is the kitchen work triangle—the distance between your stove, sink, & refrigerator. Your island should enhance this triangle, not block it. A well-placed island allows you to move quickly between cooking, cleaning, & prepping without bumping into counters or people.
For most kitchens, leave 42 to 48 inches of clearance around the island. This space ensures that even with multiple cooks, everyone can move freely without getting in each other’s way.
U-Shaped, L-Shaped & Galley Kitchens
The shape of your kitchen influences which kitchen island sizes dimensions will fit best:
- U-Shaped Kitchens: Islands work best in the center with plenty of space on each side for movement & storage.
- L-Shaped Kitchens: A rectangular or narrow island can complement the layout without blocking walkways.
- Galley Kitchens: A compact, mobile, or narrow island is ideal to maintain the flow & maximize prep space.
Understanding your kitchen’s shape helps you pick an island size that feels natural rather than forced.
Multiple Users & Entertaining
If your kitchen is a hub for family & friends, think about how many people will use the island at once. Medium to large islands allow multiple users to cook, prep, & socialize at the same time. Adding seating, prep sinks, or even a small cooktop ensures everyone has their own space while keeping the kitchen comfortable.
Island Placement Tips
- Keep the main walking path clear & avoid placing the island too close to doorways.
- Align the island with other major appliances for smooth workflow.
- Consider lighting & electrical outlets to make the island functional for cooking, charging devices, & entertaining.
Seating, Entertaining & Multi-Functionality: Making Your Island Work for Everyone
Your kitchen island isn’t just a prep station—it’s the heart of your kitchen where cooking, dining, & socializing come together. Understanding kitchen island sizes dimensions helps you create a space that works for meals, homework, & even casual gatherings with friends.
Seating Options for Your Island
Adding seating to your island turns it into a multi-functional space. A simple overhang of 12 to 15 inches is enough for comfortable knee room. Depending on your island size:
- Small Islands: Perfect for 1–2 stools. Ideal for quick meals & a cozy prep space.
- Medium Islands: Can accommodate 3–4 people for casual breakfasts or coffee breaks.
- Large Islands: Seating for 5–6 people is possible, making it great for entertaining or family gatherings.
Remember, the placement of stools should leave enough clearance space around the island to avoid a cramped feeling.
Multi-Functionality: Prep, Cook & Entertain
A well-planned island can do it all. You can prep meals, store appliances, cook, & entertain guests all in one spot. For example:
- Add a small cooktop or prep sink for cooking while chatting with friends.
- Use part of the island for seating, while keeping another side free for prep work.
- Incorporate storage drawers or shelves for utensils, napkins, & appliances, keeping the countertop clutter-free.
This kind of multi-use design ensures your kitchen island sizes dimensions are practical for both daily life & special occasions.
Entertaining Made Easy
When you’re hosting, your island becomes the go-to spot for food, drinks, & conversation. Having enough space for multiple users means guests can help themselves without crowding the cook. Adding bar seating or even a raised countertop section can separate eating space from prep space, making the kitchen flow naturally.
Appliances & Built-In Features: Making Your Island Truly Functional
A kitchen island isn’t just a counter—it’s a powerhouse for cooking, storage, & entertainment. Knowing the right kitchen island sizes dimensions ensures you can add appliances & built-in features without overcrowding your kitchen.
Sinks & Prep Areas
Adding a sink to your island makes prep work easier & keeps the main counters free. A small prep sink works well for medium & large islands, while a larger sink is perfect if your island doubles as a cooking station. Just remember to maintain 42–48 inches of clearance around the island for easy movement.
Cooktops & Appliances
Medium to large islands can include a cooktop, oven, or even a dishwasher. Built-in appliances save space & create a clean, streamlined look. Make sure your kitchen island sizes dimensions allow for safe distances between the cooktop & seating area so everyone stays comfortable & safe.
Storage Solutions
Built-in features aren’t just for appliances—they’re also about smart storage. Think pull-out trash bins, recycling stations, drawers for utensils, & shelves for cookbooks or small appliances. By integrating storage into your island, you keep your kitchen organized & efficient.
Smart & Modern Features
If you love modern conveniences, consider adding USB outlets, charging stations, or even smart appliances. With the right kitchen island sizes dimensions, these features can be incorporated without cluttering the workspace, making your island both functional & tech-savvy.
Planning for Multiple Users
Large islands often serve multiple users at once. If you plan to cook, prep, & entertain simultaneously, ensure there’s enough space for seating & movement around appliances. Proper clearance space combined with thoughtful appliance placement keeps the kitchen flowing smoothly.
Storage & Organization Innovations: Maximize Every Inch of Your Island
A kitchen island isn’t just a prep surface—it’s a storage powerhouse. With the right kitchen island sizes dimensions, you can combine style, functionality, & organization in one beautiful piece.
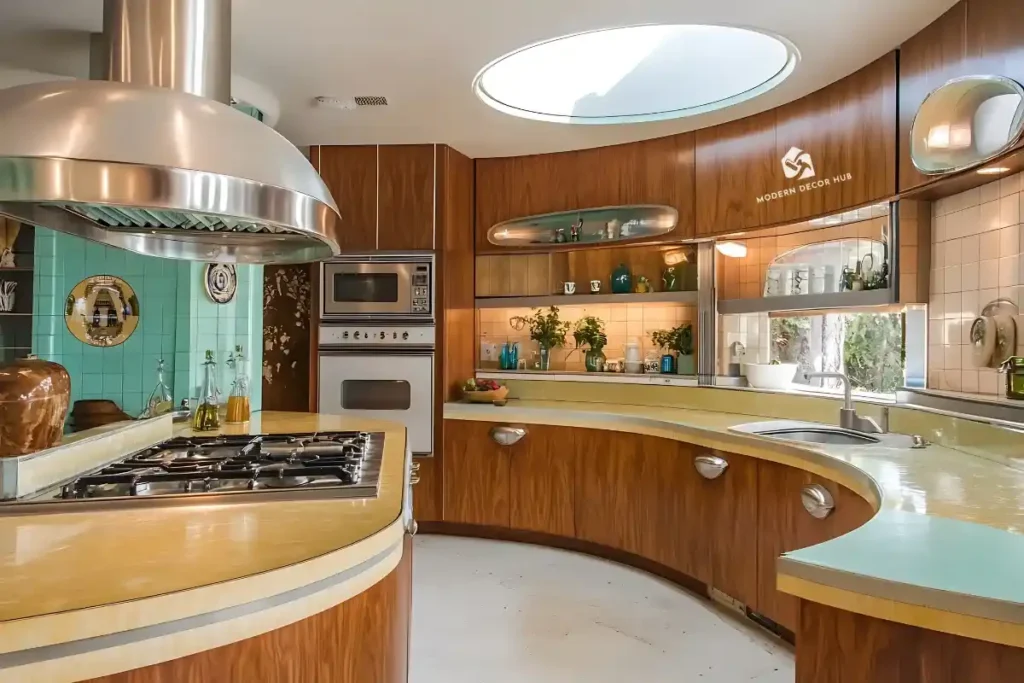
Cabinets & Drawers
Most islands include a combination of cabinets & drawers. Cabinets are perfect for storing larger items like pots, pans, & small appliances, while drawers keep utensils, spices, & gadgets within easy reach. Planning your storage according to your kitchen needs ensures everything has its place & your countertops stay clutter-free.
Pull-Out Trash & Recycling
Integrated trash, recycling, & compost pull-outs are a game-changer. With a medium or large island, you can keep your waste management system hidden but accessible. This not only looks tidy but makes cleaning & recycling much easier.
Open Shelving & Display
Open shelving on the sides of your island adds a decorative touch & keeps frequently used items within reach. You can display cookbooks, bowls, or decorative items without compromising functionality. Just make sure your kitchen island sizes dimensions allow enough clearance so the open shelves don’t obstruct movement.
Pantry & Specialty Storage
Some islands include mini pantries or pull-out spice racks, which are perfect for keeping ingredients handy. Specialty storage like knife blocks, utensil organizers, or built-in wine racks turns your island into a fully functional hub.
Tips for Small Kitchens
Even in smaller kitchens, you can maximize storage. Narrow islands with drawers, shelves, or even rolling carts provide extra storage without overcrowding the space. Smart storage makes even a compact island feel luxurious & highly functional.
Materials, Finishes & Trends: Style Meets Function
Your kitchen island isn’t just about function—it’s a style statement. With the right kitchen island sizes dimensions, you can combine durability, aesthetics, & the latest design trends to create a space that wows everyone.
Countertop Materials
Choosing the right countertop material is key. Popular options include:
- Granite: Durable & heat-resistant, perfect for heavy-duty cooking.
- Quartz: Sleek, easy to clean, & comes in many colors & patterns.
- Butcher Block: Adds warmth & charm, great for chopping & prep work.
- Marble: Elegant & luxurious, ideal for baking enthusiasts, but requires extra care.
Your choice should match your lifestyle & how often you cook, while fitting your kitchen’s overall style.
Island Base Finishes
The base of your island can make a big impact. You can choose painted cabinets, stained wood, or even mix materials for contrast. Darker colors can add drama & sophistication, while lighter finishes make the space feel open & airy.
Trendy Design Elements
Modern kitchen islands incorporate a variety of trends:
- Two-Tone Islands: Mixing countertop & base colors for a dynamic look.
- Waterfall Edges: Sleek design that extends the countertop to the floor.
- Open Shelving: Functional & decorative, perfect for cookbooks or stylish dishware.
- Mixed Materials: Combining metal, wood, & stone for a contemporary vibe.
Trends can help your island stand out, but don’t forget the importance of proper kitchen island sizes dimensions. Functionality should always come first.
Choosing the Right Finish for Your Lifestyle
Think about durability & maintenance. Families with kids may prefer scratch-resistant & easy-to-clean surfaces, while those who entertain often might want a visually striking centerpiece. The right finish balances beauty & practicality.
Lighting, Electrical & Smart Features: Bright & Modern Kitchens
A well-designed kitchen island isn’t just about size—it’s about how it functions in your space. With proper kitchen island sizes dimensions, you can incorporate lighting, electrical outlets, & smart features that make cooking & entertaining a breeze.
Task & Ambient Lighting
Lighting is crucial for both functionality & ambiance. Consider:
- Pendant Lights: Stylish & perfect for task lighting over prep areas or seating.
- Recessed Lighting: Evenly illuminates your island without taking up space.
- Under-Cabinet & Toe-Kick Lights: Adds a subtle glow for nighttime use & extra visibility.
Good lighting ensures that every inch of your island is usable & safe.
Electrical Outlets & Convenience
Modern islands often include built-in electrical outlets for small appliances, laptops, or charging devices. Make sure your kitchen island sizes dimensions allow outlets on the sides or ends without disrupting workflow. This keeps your countertop clear & makes your island multi-functional.
Smart Technology Integration
Smart kitchens are becoming increasingly popular. Depending on your island size, you can add:
- USB charging ports & wireless charging stations
- Smart plugs for appliances
- Voice-controlled lighting & smart home integration
Integrating these features makes your kitchen modern, convenient, & perfect for everyday living.
Safety & Layout Considerations
When adding lighting & smart features, remember to maintain 42–48 inches of clearance around your island. This ensures safe movement, prevents accidental bumps, & allows multiple users to work comfortably.
Accessibility & Safety Tips: Making Your Island Comfortable & Safe
A kitchen island is more than a stylish centerpiece—it’s a workspace where safety & accessibility matter. By planning your kitchen island sizes dimensions carefully, you can make sure everyone can use it comfortably & without accidents.
ADA-Friendly Heights & Clearances
For accessible design, consider:
- Counter Height: Standard 36 inches works for most adults, but adjustable or mixed-height islands can accommodate different users.
- Clearance Space: Leave 42–48 inches around your island so wheelchairs or walkers can navigate comfortably.
These simple adjustments make your island usable by everyone, including children & older adults.
Safe Placement of Appliances & Seating
Think about where appliances & seating are placed:
- Keep cooktops & ovens away from high-traffic areas to avoid burns.
- Ensure stools have enough knee room & aren’t blocking pathways.
- Place sinks & prep areas strategically to prevent slips & spills.
Proper planning keeps your island safe while maintaining its functionality.
Child-Friendly & Family Tips
If you have kids, safety matters even more. Consider:
- Rounded corners or edge guards to prevent injuries.
- Storage for sharp objects out of reach.
- Non-slip mats or surfaces around prep areas.
Even a small island can be family-friendly with thoughtful design.
Maintaining Workflow & Comfort
Safety isn’t just about preventing accidents—it’s about comfort. With the right kitchen island sizes dimensions, you can move freely, prep efficiently, & let multiple users share the space without crowding.
Custom Designs & Small Space Solutions: Making the Most of Your Kitchen
Not every kitchen is huge, & not every cook wants a standard island. With smart planning, your kitchen island sizes dimensions can be customized to fit your space perfectly, while still offering style, function, & storage.
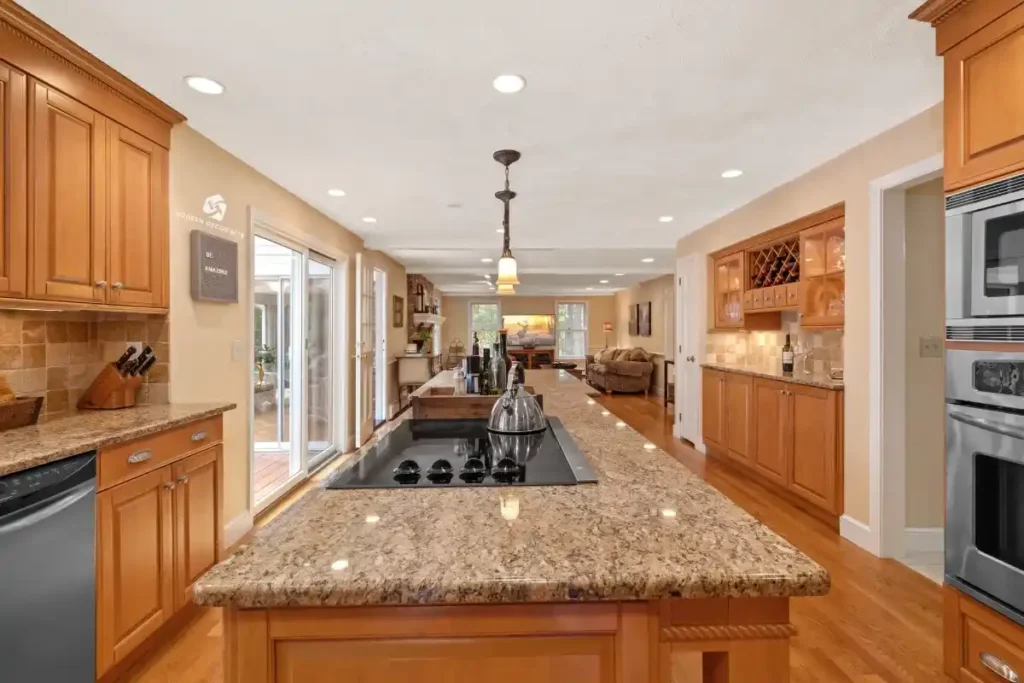
Modular & Mobile Islands
For small kitchens, modular or rolling islands are a lifesaver. These islands can be moved as needed, providing extra prep space when cooking & storage when not in use. They’re perfect for apartments, condos, or kitchens where space is tight.
Narrow & Compact Designs
Even narrow islands can pack a punch. A slim design with built-in storage or seating can maximize space without overcrowding the room. For example:
- 24–30 inches wide works well in galley kitchens.
- Include drawers, shelves, or pull-out units to keep essentials handy.
With thoughtful planning, a compact island can be just as functional as a larger one.
Multi-Purpose Islands
Small islands can do more than one thing at a time. You can combine seating, prep space, & storage in one smart design. For example:
- Add a cutting board insert or pull-out prep station.
- Include a fold-down table or breakfast bar for extra seating.
- Integrate storage for small appliances, utensils, or pantry items.
Multi-purpose islands are ideal for small kitchens where every inch counts.
Custom Heights & Features
Custom islands can have split levels, adjustable heights, or special sections for seating, cooking, or storage. By tailoring your kitchen island sizes dimensions, you can create a space that fits your lifestyle & kitchen perfectly.
Inspiring Kitchen Island Layout Ideas: Style Meets Function
Sometimes the best way to plan your kitchen island is by seeing what works in real kitchens. With the right kitchen island sizes dimensions, you can create an island that’s both practical & eye-catching.
Open Concept Kitchens
In open floor plans, islands become the centerpiece. Large or medium islands can serve multiple purposes: prep station, dining space, & social hub. Make sure there’s at least 48 inches of clearance around the island to maintain smooth traffic flow.
Two-Tone Islands
Two-tone islands are trending in U.S. kitchens. Using a different color or material for the island base compared to the cabinets adds visual interest & defines the space without overwhelming it. Proper kitchen island sizes dimensions ensure the design is balanced & functional.
L-Shaped & U-Shaped Islands
L-shaped islands work well in kitchens with corner space, creating natural zones for cooking & seating. U-shaped islands provide maximum prep space & storage, perfect for families or those who entertain often.
Small & Narrow Islands
Even small kitchens can have inspiring islands. Narrow islands with smart storage or seating options allow you to maximize space without compromising movement. Rolling or modular designs make these islands versatile for small spaces.
Multi-Level Islands
Multi-level islands with raised seating & lower prep areas are great for separating cooking & dining zones. This design is practical for homes where kids, family, & guests use the island at the same time.
Final Thoughts
Choosing the right kitchen island sizes dimensions is all about balance—style, function, & space. Whether your kitchen is small or large, the right island makes cooking, entertaining, & everyday life easier & more enjoyable. Plan smart, think about clearance, seating & storage, & your island will become the heart of your home.
FAQs
What are the standard kitchen island sizes & dimensions?
Standard islands usually range from 4–8 feet long & 2–4 feet wide, with a countertop height of 36 inches. Clearance around the island should be 42–48 inches for comfortable movement.
How much space do I need for seating at a kitchen island?
Allow at least 12–15 inches of overhang for knee room. Medium islands can seat 3–4 people, while large islands can fit 5–6 comfortably.
Can a small kitchen have a functional island?
Yes! Narrow, modular, or rolling islands work well in small kitchens. Even a 24–30 inch wide island can provide prep space, storage, & seating.
What appliances can be added to a kitchen island?
You can include sinks, cooktops, dishwashers, or even small ovens. Make sure your kitchen island sizes dimensions allow enough clearance for safe & comfortable use.
How do I choose the right island for my kitchen layout?
Consider your kitchen shape—L-shaped, U-shaped, galley, or open plan. Plan the island to maintain the work triangle, seating, storage, & at least 42–48 inches of clearance around it.

